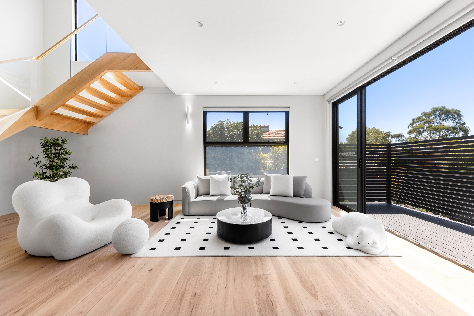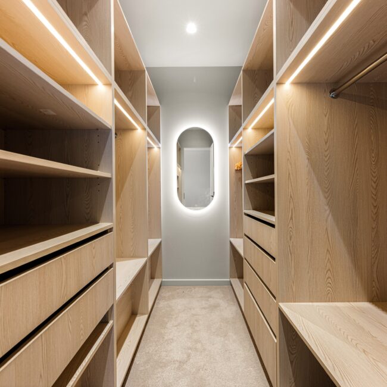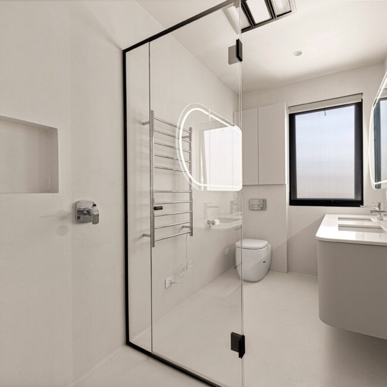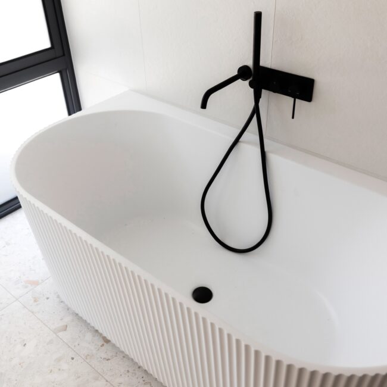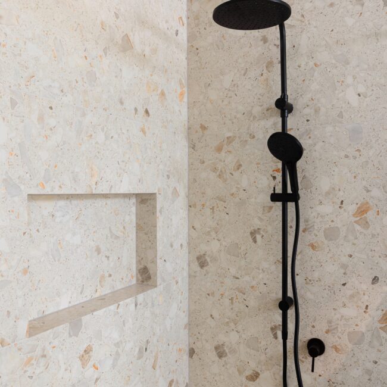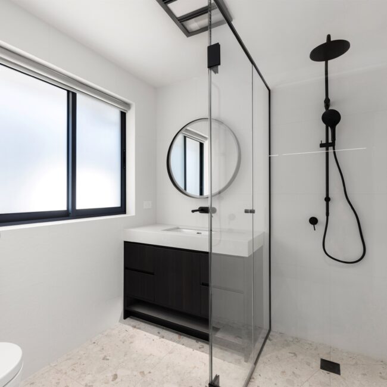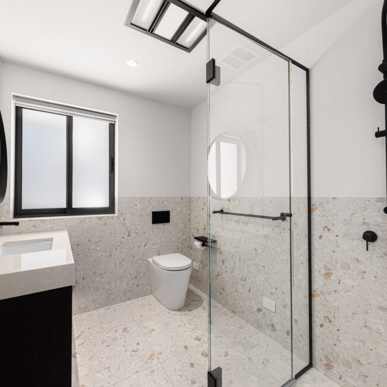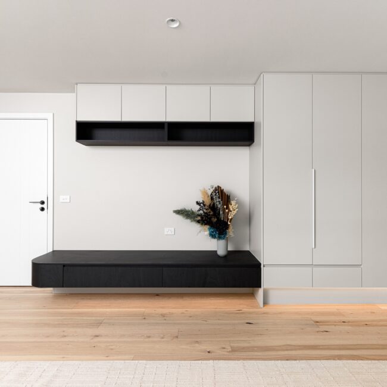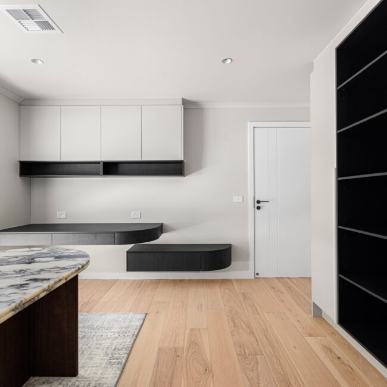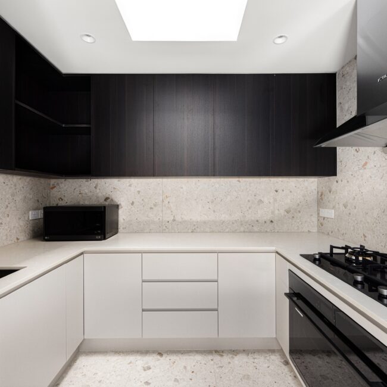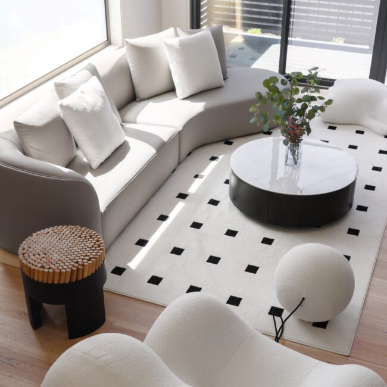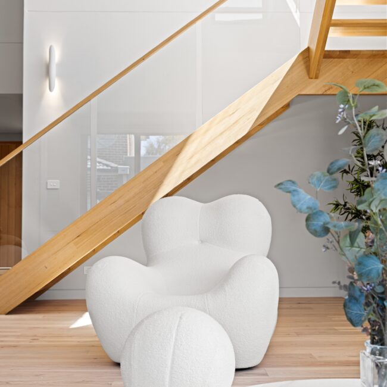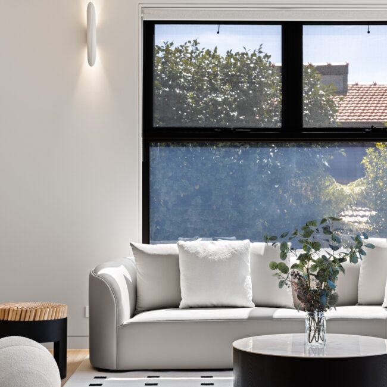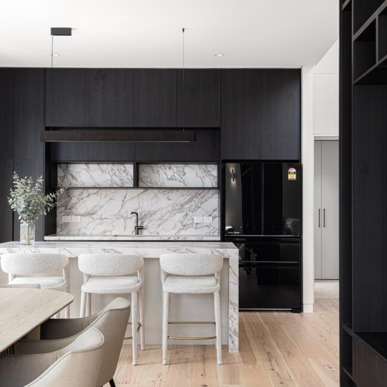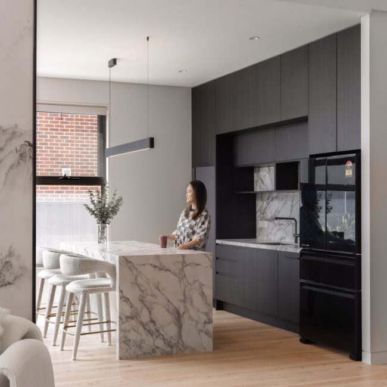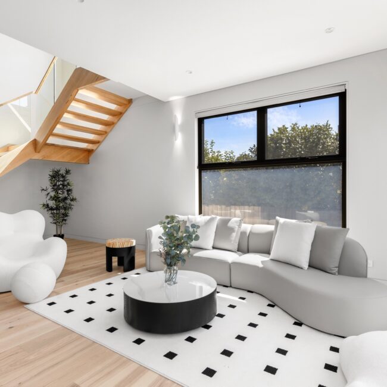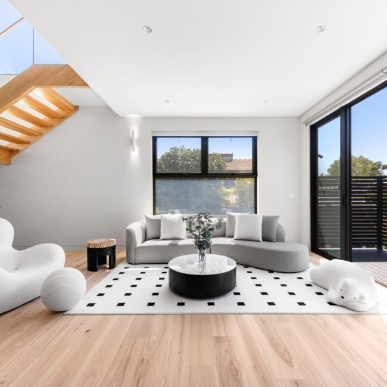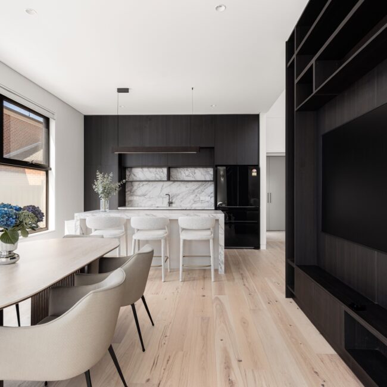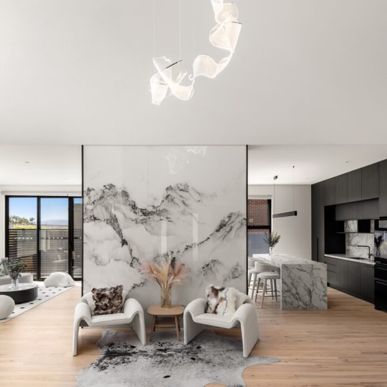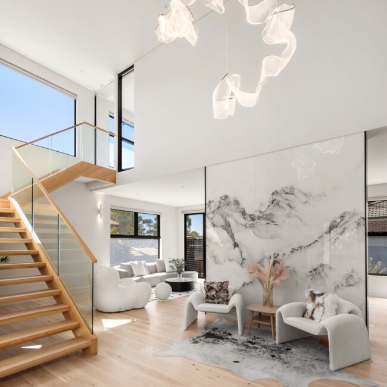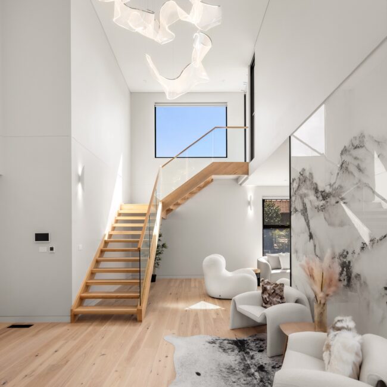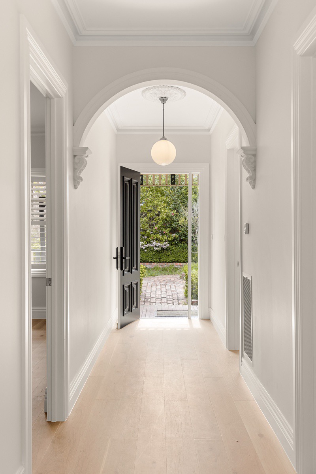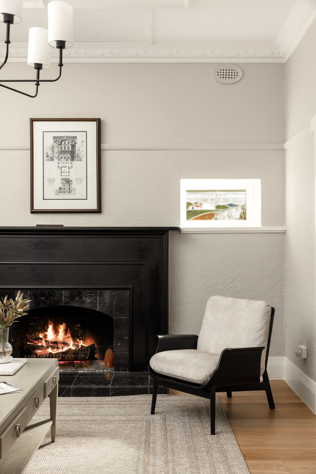No products in the cart.
Heysham Dr Wheelers Hill
House
Project Details
This striking residence in Wheelers Hill is the result of a comprehensive renovation and a 160-square-metre extension that embraces ultra-modern design principles. From the outset, the project sought to redefine spatial experience through bold architectural elements and refined detail. One of the most captivating features is the dramatic double-height void, which amplifies natural light and creates a powerful sense of openness. Architectural shadow line detailing is applied throughout the skirting and architraves, offering clean visual transitions and minimalistic elegance. A pivot entrance door, crafted from solid timber and framed in steel, serves as a sculptural entry point — a powerful yet understated introduction to the home. Outside, a tranquil Japanese garden balances the structure’s geometric precision with natural serenity, adding a moment of stillness and contemplation. This project is a true celebration of spatial clarity, materials, and craftsmanship — a seamless fusion of form, function, and visual poetry.
